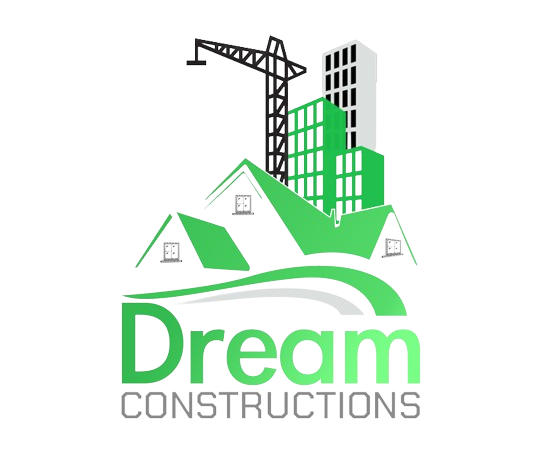Preliminary Design and Planning
In this phase, architects and engineers collaborate to develop a comprehensive constructions plan, considering factors such as site analysis, zoning regulations, and client requirements. Initial sketches, site surveys, and feasibility studies are conducted to lay the foundation for the project.
Detailed Design Development
Once permits are obtained, the design team refines the constructions plans, producing detailed drawings, specifications, and structural calculations. Close coordination with subcontractors and suppliers is essential to address technical complexities and ensure alignment with project goals. Any revisions or adjustments are made before moving forward with constructions.
The construction plan outlines the proposed design, materials, and timeline for a building project, submitted to regulatory authorities for approval. Approval is granted following a thorough review to ensure compliance with safety, environmental, and zoning regulations before commencement of construction.
- individual house plan
- commercial building plan
- villa row house plan
- renovation project plan
- Government approval
An individual house plan typically includes detailed architectural drawings specifying the layout, dimensions, and features of a single-family dwelling. These plans account for the homeowner's preferences, functional needs, and local building codes, aiming to create a customized living space. Incorporating elements such as room arrangement, structural details, and aesthetic considerations, the plan serves as a blueprint for construction.
A commercial building plan encompasses comprehensive architectural and engineering designs tailored for non-residential structures such as offices, retail spaces, or warehouses. These plans incorporate zoning requirements, accessibility standards, and considerations for optimal space utilization and functionality. They serve as a guide for construction, ensuring compliance with regulations while meeting the specific needs of businesses and tenants.
A villa raw house plan typically includes a layout designed for a luxurious, single-family residence with spacious rooms, elegant finishes, and modern amenities. These plans often feature open floor concepts, expansive windows for natural light, and outdoor living spaces such as patios or gardens. With attention to detail and architectural flair, villa raw house plans aim to provide a sophisticated yet comfortable living environment tailored to the homeowner's preferences and lifestyle.
A renovation project plan outlines the scope, timeline, budget, and specific tasks involved in revitalizing an existing structure or space. It typically includes assessments of the current condition, proposed changes, materials needed, and any regulatory approvals required. The plan details the sequence of renovation tasks, ensuring efficient coordination among contractors and stakeholders while aiming to achieve the desired improvements within specified constraints.
Government approval refers to the official authorization granted by relevant regulatory bodies or authorities for a project, development, or activity to proceed in compliance with established laws, regulations, and standards. These approvals ensure that proposed initiatives meet safety, environmental, zoning, and other legal requirements before implementation. Obtaining government approval typically involves submitting detailed plans, conducting assessments, and adhering to prescribed procedures to secure necessary permits or licenses.
Approval and Sign-off
Before breaking ground, the finalized constructions plans are reviewed and approved by relevant stakeholders, including clients, architects, engineers, and regulatory authorities. This stage marks the culmination of the planning process, signaling readiness to commence constructions activities. Clear communication and documentation are critical to obtaining unanimous approval and avoiding disputes during the constructions phase.




