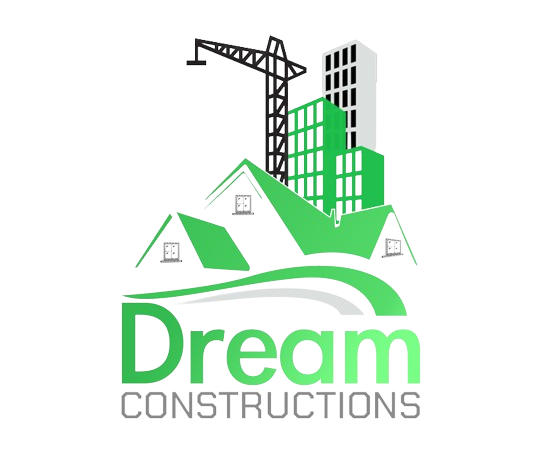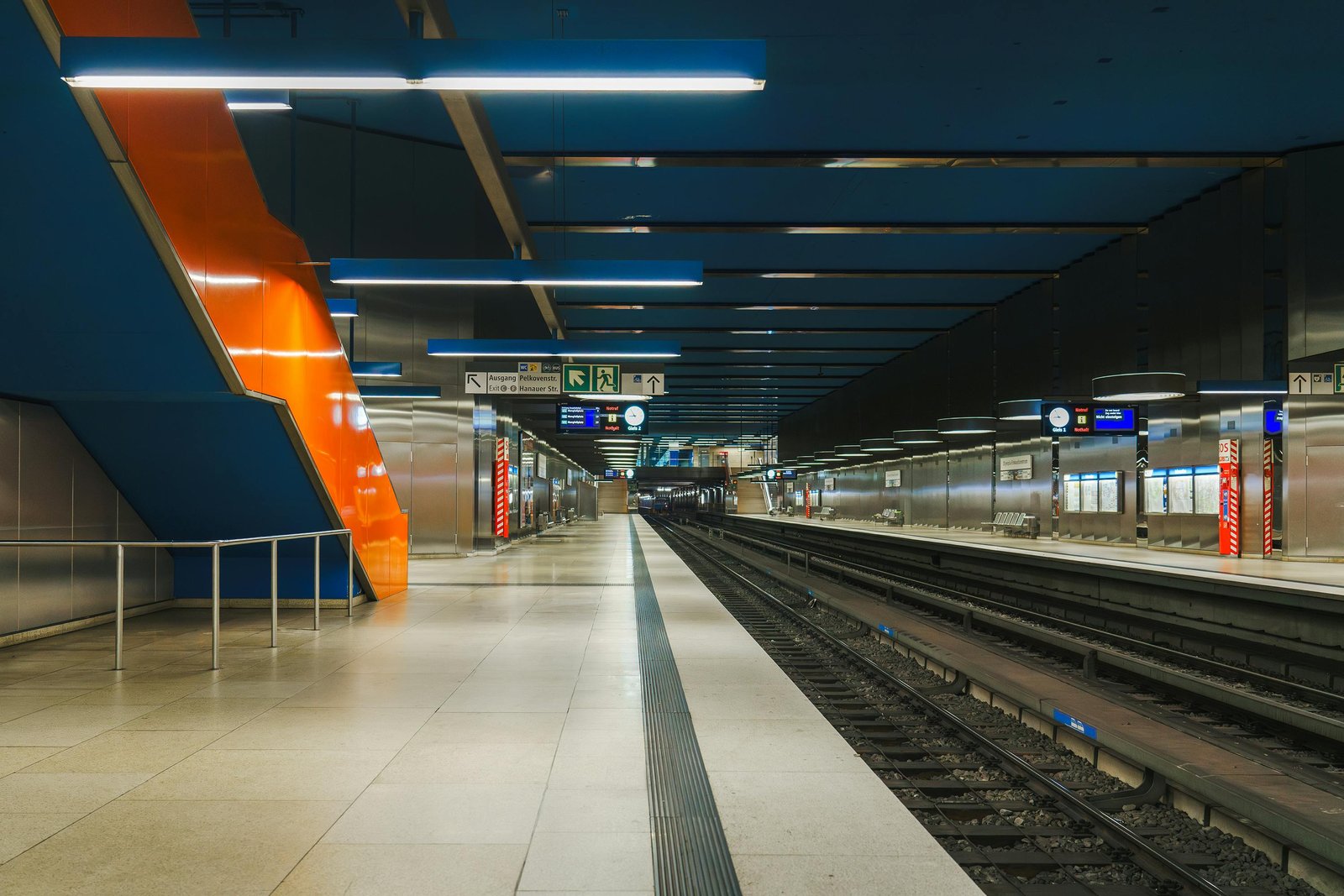Interior Design Concept Development
This heading encompasses the initial phase of interior design, where designers conceptualize the overall look and feel of the space. It involves selecting color schemes, materials, furniture, and decorative elements that align with the client's preferences and project requirements. Detailed mood boards, sketches, and 3D renderings are often used to visualize and refine the design concept.
Finishes and Fixtures Specification
Here, designers specify the finishes and fixtures to be used in various areas of the interior space, such as flooring, wall coverings, lighting fixtures, plumbing fixtures, and hardware. Considerations such as durability, aesthetics, and budget are taken into account when selecting appropriate finishes and fixtures that complement the overall design scheme.
- Modular kitchens
- False ceilings
- Wooden cabinetry
- pvc caboard workers
- Partition works
- ACP (Aluminium Composite Panel) works
- CNC (Computer Numerical Control) machine cutting
- Floating panels
- Acrylic CNC cutting
- Vineer works
- Puff panels
- SS hardrails
- Toughened glass works
- HPI (High-Pressure Laminate) sheets
Modular kitchens have revolutionized the way we approach kitchen design and functionality. With their customizable and prefabricated components, modular kitchens offer a versatile solution tailored to individual needs and space constraints. By incorporating modular cabinets, countertops, and appliances, these kitchens maximize efficiency while maintaining a sleek and modern aesthetic.
False ceilings, also known as dropped ceilings or suspended ceilings, are an integral aspect of modern interior design, offering both functional and aesthetic benefits. Installed below the original ceiling structure, these ceilings consist of a grid system supported by metal framing, with tiles or panels placed within the grid to create a uniform surface.
Wooden cabinetry workers are skilled professionals who specialize in the design, construction, installation, and repair of various types of wooden cabinets. These craftsmen possess expertise in working with different types of wood, such as oak, maple, cherry, and walnut, as well as engineered wood products like plywood and MDF (medium-density fiberboard).
PVC board workers specialize in the fabrication, installation, and maintenance of cabinets and other structures made from PVC (polyvinyl chloride) board. PVC boards are engineered products made from a combination of PVC resin and additives, resulting in a durable, lightweight, and moisture-resistant material that is ideal for various applications in construction and interior design.
Partition works in villas involve the design, construction, and installation of internal walls or partitions to divide the space within a villa into separate rooms or areas. These partitions serve multiple purposes, including creating privacy, defining functional zones, and enhancing the overall aesthetics and functionality of the living space.
ACP (Aluminium Composite Panel) workers specialize in the fabrication, installation, and maintenance of structures made from ACP sheets. ACP is a popular building material widely used in modern construction due to its lightweight, durable, and versatile nature.
ACNC (Computer Numerical Control) machine cutting involves the use of automated machinery controlled by computer programs to precisely cut various materials such as wood, metal, plastic, and composites. These machines utilize cutting tools such as routers, lasers, plasma torches, or water jets to execute precise cuts based on digital designs or CAD (Computer-Aided Design) files.
"Floating panels" typically refer to architectural or design elements where panels are mounted or installed in a way that creates a gap or space between the panel and the surface behind it. This technique creates a visually appealing effect, as the panel appears to "float" on the wall or structure.
Acrylic CNC cutting involves the use of Computer Numerical Control (CNC) machinery to precisely cut acrylic sheets into various shapes, sizes, and designs. Acrylic, also known as Plexiglass or Perspex, is a versatile thermoplastic material widely used in signage, displays, architectural features, and various other applications due to its transparency, durability, and ease of fabrication.
Veneer works in construction involve the meticulous application of thin layers of natural wood veneer onto surfaces, enhancing aesthetics and providing a luxurious finish. Skilled artisans carefully select and install veneers to accentuate architectural features, such as doors, cabinets, and wall panels, adding warmth and character to interior spaces. With precise craftsmanship and attention to detail, veneer works elevate the visual appeal of buildings, creating inviting environments that reflect timeless elegance.
Puff panels, also known as insulated panels or sandwich panels, are construction materials typically used for building exteriors, walls, roofs, and cold storage facilities. They consist of two layers of rigid material (usually metal) with an insulating core material sandwiched between them.
SS hardrails typically refer to stainless steel handrails or guardrails used in various architectural and construction applications. SS stands for stainless steel, a corrosion-resistant alloy that is durable and aesthetically pleasing, making it suitable for both interior and exterior use.
Toughened glass workers are skilled professionals who specialize in the fabrication, installation, and maintenance of toughened or tempered glass products. Toughened glass, also known as tempered glass, is a type of safety glass that has been processed through thermal or chemical treatments to increase its strength and durability.
HPI (High-Pressure Laminate) sheets workers are skilled professionals who specialize in the fabrication, installation, and maintenance of HPL sheets. HPL sheets are durable, decorative surfacing materials commonly used in interior and exterior applications for their versatility, aesthetic appeal, and resistance to wear and tear.
Interior Design Documentation and Coordination
This heading involves the preparation of comprehensive documentation, including floor plans, schedules, and specifications, detailing all aspects of the interior design. Designers also collaborate closely with architects, engineers, contractors, and suppliers to ensure seamless coordination and integration of interior design elements with the overall architectural and constructions plans. Clear communication and attention to detail are essential to achieve the desired interior design outcome.




