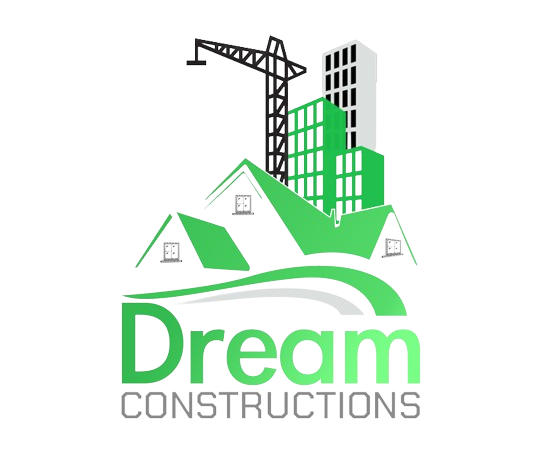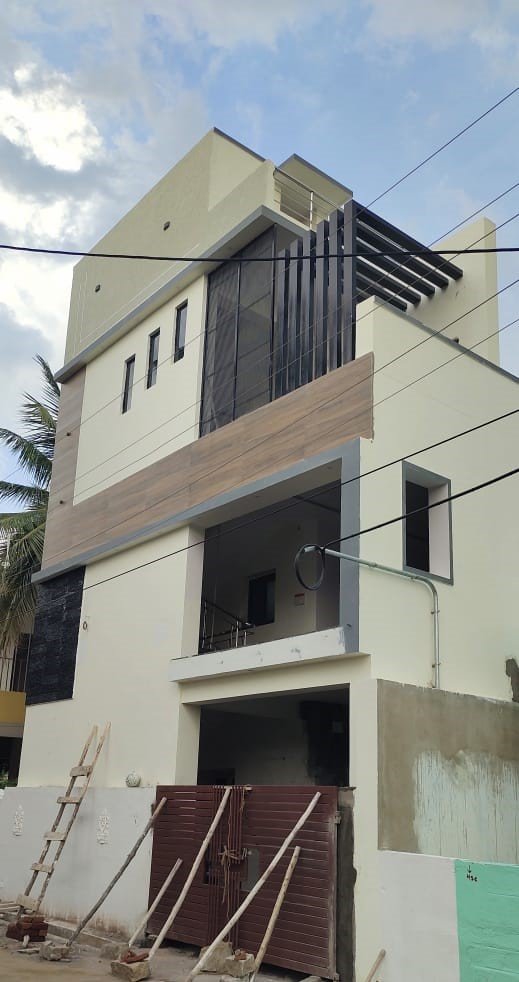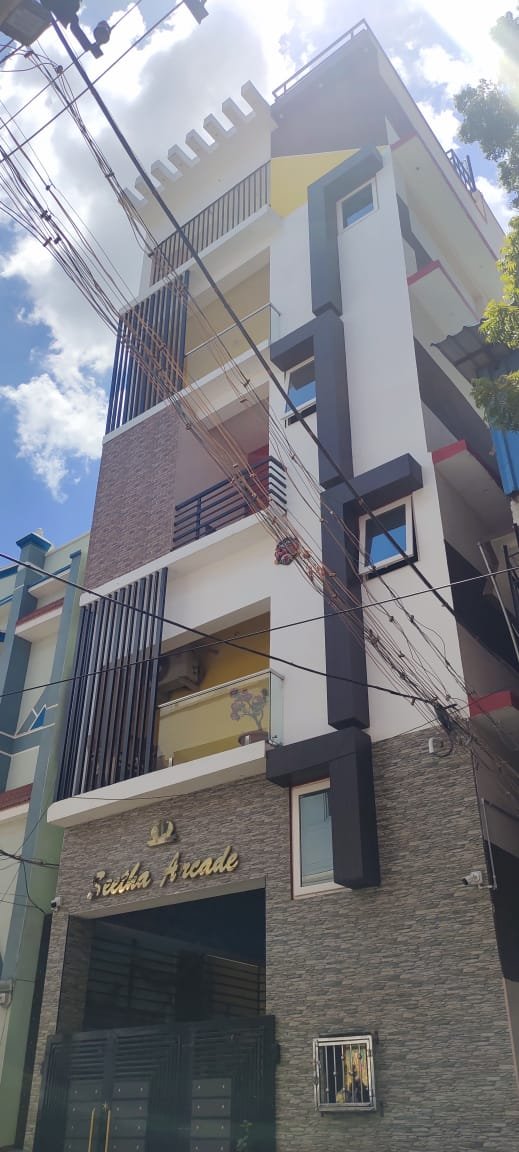Building Design and Planning
In this phase, architects and engineers collaborate to conceive innovative designs while ensuring structural integrity and adherence to building codes. Detailed plans are drafted, encompassing everything from the layout of rooms to the choice of materials, to create spaces that are both functional and aesthetically pleasing.
Structural constructions
Once the foundation is in place, the structural framework of the building takes shape. This involves erecting walls, floors, and roofs using a variety of materials such as concrete, steel, or wood. Skilled laborers work meticulously to ensure precision and structural integrity at every stage, while adhering to safety protocols to safeguard workers and the constructions site.
- Residential Bulding
- Commercial building
Residential building refers to the construction of structures primarily intended for habitation by individuals or families. These buildings encompass various types, including single-family homes, duplexes, apartments, condominiums, and townhouses. Residential construction involves designing and erecting dwellings that provide shelter, comfort, and functionality according to the needs and preferences of residents while adhering to building codes, zoning regulations, and safety standards.
Commercial building refers to the construction of structures designed for business, retail, or industrial purposes rather than residential use. These buildings serve diverse functions such as office spaces, retail stores, restaurants, hotels, warehouses, and manufacturing facilities. Commercial construction entails designing and erecting buildings that meet the specific requirements of businesses and tenants, including considerations for accessibility, layout efficiency, branding, and customer experience. Additionally, compliance with zoning laws, building codes, and safety regulations is essential in the development of commercial properties.
- Mahal bulding
- Complex building
- Factory building
Majestic building in English, "mahal bulding" seems to be a transliteration from another language. A "majestic building" typically refers to a grand or impressive structure that stands out due to its architectural design, size, or historical significance. These buildings often symbolize power, wealth, or cultural heritage and can include palaces, government buildings, cathedrals, or iconic landmarks. They are characterized by their ornate details, imposing facades, and often serve as tourist attractions or important centers of activity within a city or region.
Complex building typically refers to a structure that is intricate or multifaceted in its design, functionality, or purpose. These buildings often house multiple businesses, services, or facilities within a single structure, such as mixed-use developments, shopping malls, or office complexes. They may feature interconnected spaces, shared amenities, and diverse architectural elements to accommodate various needs and activities. Complex buildings require careful planning and coordination to ensure efficient use of space and smooth operation of the different components housed within them.
A factory building is a facility specifically designed and constructed for industrial production processes. These buildings typically house machinery, equipment, and assembly lines used in manufacturing goods or processing materials. They are designed to accommodate the specific needs of the production process, including adequate space for machinery layout, storage areas for raw materials and finished products, and infrastructure for utilities such as power, water, and ventilation. Safety considerations, including fire prevention measures and compliance with industrial regulations, are essential aspects of factory building design and construction.
- Apparment bulding
- Individual villas
- Row of houses
- Renovation projects
An apartment building, also known as a multi-family residential building, is a structure consisting of multiple individual housing units, or apartments, within a single building. These buildings can vary in size and configuration, ranging from small-scale apartment complexes to high-rise towers. Apartment buildings typically offer amenities such as common areas, parking facilities, and sometimes recreational facilities like gyms or swimming pools for residents' use. The design and layout of apartment buildings aim to optimize space efficiency while providing comfortable living accommodations for tenants.
Individual villas, also known simply as villas, are standalone residential structures typically designed to accommodate a single family. Unlike apartments or condominiums, which are part of larger complexes or buildings, individual villas are freestanding dwellings surrounded by their own land or gardens. These properties often feature spacious layouts, private outdoor spaces, and luxurious amenities, providing residents with privacy, comfort, and exclusivity. Individual villa designs can vary widely, from traditional styles to modern architecture, and they are popular choices for homeowners seeking a high level of autonomy and customization in their living spaces.
A row of houses refers to a series of residential dwellings built side by side in a continuous line. These houses typically share common walls between adjacent units and have similar or identical designs. Row houses are often found in urban or suburban areas, where space is limited, and they offer an efficient use of land while providing individual housing units for multiple families. While each house in the row may have its own entrance and possibly a small yard or garden, they often share features such as architectural style, rooflines, and facades, creating a uniform appearance along the street or block.
Renovation projects involve the improvement, restoration, or modification of existing buildings or spaces to enhance their functionality, aesthetics, or value. These projects can range from minor updates, such as painting or replacing fixtures, to major overhauls involving structural changes or complete interior redesigns. Renovation projects may address issues such as outdated features, deterioration, or changes in functionality requirements. They typically require careful planning, budgeting, and coordination among contractors, designers, and stakeholders to achieve desired outcomes while minimizing disruption to occupants or nearby properties.
Interior Finishing and Exterior Work
With the skeleton of the building complete, attention turns to the interior and exterior finishes. This includes installing electrical wiring, plumbing fixtures, insulation, drywall, flooring, and exterior cladding. Finishing touches such as painting, landscaping, and installing fixtures are meticulously carried out to enhance functionality and visual appeal. Each step is executed with precision to bring the architect's vision to life and create a space that meets the needs and aspirations of its occupants.
















